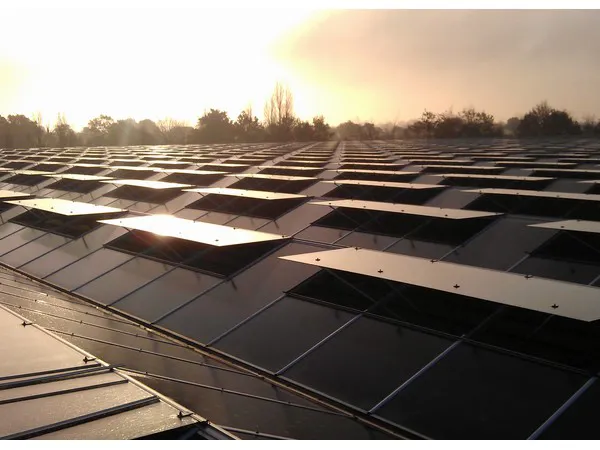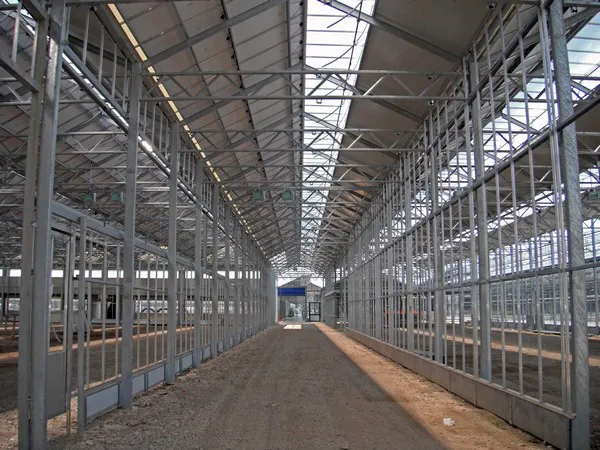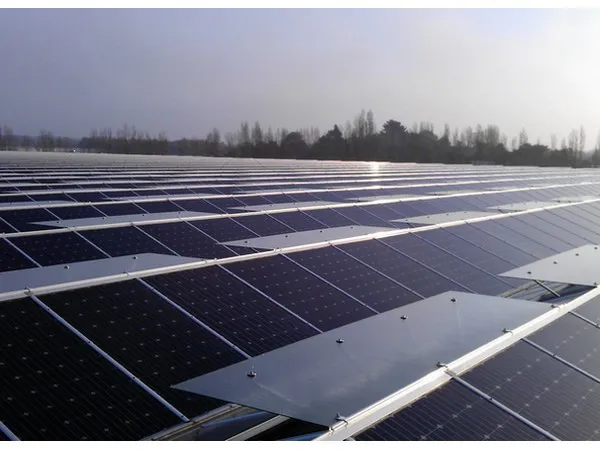Reviving an old greenhouse by putting solar panels on it is a popular alternative to building an entirely new greenhouse. However, disassembling and reinstalling a greenhouse roof system and replacing the glass with solar panels comes with its own set of possible challenges as well. BOAL Systems knows this and listed the six biggest challenges people might face when retrofitting a greenhouse.
 Greenhouse stability
Greenhouse stability
The construction of a traditional greenhouse roof system normally takes into account the layout of the greenhouse itself. For a standard glass-covered greenhouse, the roof size is usually determined by multiples of eighty centimeters. When the existing glass roof is replaced with solar panels, this is usually done with framed panels or panels fitted with a 4-millimeter aluminum flange. Occasionally unframed panels (laminated panels) are used. In the case of integrating framed or 4mm flanged, the ridge of the greenhouse must be replaced so that adequate support for the panel is achieved. This results in the need to replace the roofbars from the existing construction because of often heavier regulations in these cases and the higher load on the roofbars.
Because of the desire for daylighting, greenhouse gardeners often choose to apply solar panels on only one side of the ridge: a glass roof with vents on the north side of the greenhouse and a solar roof on the south side. To ensure that the roof remains in place during wind suction, it is a requirement that roofbars are connected on the left and right sides of the ridge. The roofbar spacing on the south side of the ridge is dictated by the dimensions of the solar panels used. Thus, glass must be used on the north side using the same roofbar spacing. Otherwise, the pairs of roofbars cannot be interconnected. The consequence of this application is that new glass must be purchased to cover the north side of the bays. Moreover, it is likely that all existing roofbars will also have to be replaced because the old profiles are either no longer available or no longer structurally adequate.
Waterproofing quality
Dismantling and reusing old or existing greenhouse materials will actually always result in reduced water control from the roof. If the PVC sealing strips of the greenhouse roof system are removed, the greenhouse cannot be guaranteed to be watertight when reused. Thus, new sealing strips should be installed. Whether the old type of PVC is still available from the supplier is uncertain.
Air vents
If solar panels with a different length or width are chosen, compared to the existing glass situation, the existing vents almost always have to be removed. This is because, in the new situation with PV panels, the position of the vents and the push mechanism (which is placed on the lattice) would no longer align. However, a greenhouse without vents is entirely closed and may get very hot. This not only impacts cultivation but also has a negative effect on the efficiency of solar panels.

Microcracks in unframed solar panels
To avoid some of the challenges mentioned above, greenhouse farmers sometimes choose unframed solar panels. When placed on existing roofbars, there is a chance that the deflection of the roofbars under wind and snow loads is greater than allowed by the supplier of the solar panels. This deflection can cause microcracks to the panel glass, typically leading to a reduction in solar panel performance, delamination, corrosion, or even electrical short circuits. Deflection can further lead to breaks in the panel's cells. In that case, the investment is literally broken.
The Melt-off
With a greenhouse with integrated solar panels, greenhouse growers are likely to switch to a different crop, where there is less need to actively heat the greenhouse. Because there is less heating, less heat escapes through the roof. As a result, there is no or less melt-off when it snows, meaning the variable load on the roof and substructure increases during snowfall. Replacing the glass with solar panels, therefore, has an impact on the underlying steel structure.
In case of less melt-off, the initial design load of both the roof and the substructure can be exceeded very easily. If the existing roofbars are not sufficiently strong and the snow load becomes too great, the deflection can lead to damage to the solar panels. Consideration should therefore be given to possibly having to weight the roof structure to prevent deflection of the gutter and roof, such as through the application of a purlin.
Even when the steel structure in the new situation meets current greenhouse construction standards, action is necessary. If snow no longer melts off, stronger roofbars are needed to provide more strength to the roof. After all, if snow no longer melts off, it can accumulate on the greenhouse roof, which in turn can lead to damage or collapse. To increase the strength and rigidity of a roofbar, a heavier profile containing more aluminum is used. More material means a higher investment.
In old greenhouse designs, the roofbars were often placed on the gutter, and requirements were lower, so gutter-roofbar joints were not always necessary. In modern designs, gutter-roofbar joints are required by regulations, preventing a greenhouse roof from being sucked off the substructure. One might imagine that an old greenhouse could be reinforced with gutter-roofbar clamps to prevent solar panels from blowing out, but unfortunately, that is not feasible. Such clamps simply do not exist.
Insurers' requirements
Insurance companies have reservations about extending the life of an existing 15- to 20-year greenhouse by one or two decades. This consideration becomes weightier when the function of the greenhouse changes. Insurers have requirements for the greenhouse structure. A structural engineer will calculate the roof load, considering snow load and melt-off. Suppose there is a hundred pounds of snow on a greenhouse, for example, 30% may be deducted from that in the calculation for heated cultivation because of melting. If this deduction is eliminated, the full theoretical snow load must be calculated, and the load on gutters, roof, and substructure becomes substantially higher. As a result, an existing structure, based on a new calculation, may no longer meet the greenhouse construction standard and, thus, the insurer's requirements. Anyone who does choose to replace glass with solar panels in the existing greenhouse roof would be wise to consult with the insurer beforehand. Extending the life of an old greenhouse by applying solar panels is not always covered, but there are certainly possibilities.
What does the insurer think?
Olaf van Marrewijk is an account manager and expert in risk management and risk engineering at Hagelunie | Achmea Agro and has extensive knowledge and years of experience in engineering and greenhouse technology. He supports clients of Hagelunie | Achmea Agro (Hagelunit, Interpolis, and Avéro) in ensuring business continuity through, among other things, horticultural insurance.
Olaf: "We have recently seen a trend to breathe new life into existing greenhouses, some of which have been standing for 15 to 20 years, by equipping them with solar panels. As an insurer, we certainly wouldn't advise that. Investors and owners are taking a considerable risk in doing so. We look at each project individually to see whether we consider re-covering the greenhouse acceptable from a technical risk standpoint and on what terms and conditions we will or will not insure the greenhouse. Subsequently, we determine the appropriate insurance premium. Somewhere in the lifecycle of a greenhouse, a time comes that the quality has deteriorated to the point where the risk becomes too great. In that case, there can no longer be an insurance premium in return. Regulations have become tougher for a reason; the government has also learned from the past twenty years. If a greenhouse is given another purpose, one has to be very critical about the quality of the construction."
 "One of the big challenges is the snow load. In almost all greenhouses, meltdown was taken into account when they were built. When it snows, it is important that the temperature in the greenhouse is between ten and fourteen degrees so that the snow layer cannot build up. If that does not happen, an insurance company may not pay anything in the event of damage. Once there is a few inches of snow on the greenhouse, it acts as an insulating blanket, and the snow layer irrevocably builds up, regardless of the amount of heat applied. Based on melting, greenhouses are only designed to handle 25 kilograms of snow, which is realized soon enough. Heating and screens on the package are, therefore, a requirement. Another issue is fire safety; in that area, too, the risk profile changes when a greenhouse is re-roofed with solar panels."
"One of the big challenges is the snow load. In almost all greenhouses, meltdown was taken into account when they were built. When it snows, it is important that the temperature in the greenhouse is between ten and fourteen degrees so that the snow layer cannot build up. If that does not happen, an insurance company may not pay anything in the event of damage. Once there is a few inches of snow on the greenhouse, it acts as an insulating blanket, and the snow layer irrevocably builds up, regardless of the amount of heat applied. Based on melting, greenhouses are only designed to handle 25 kilograms of snow, which is realized soon enough. Heating and screens on the package are, therefore, a requirement. Another issue is fire safety; in that area, too, the risk profile changes when a greenhouse is re-roofed with solar panels."
"In all Dutch insurance policies, there is a clause about risk aggravation. If the risk profile changes, it must be reported to the insurer. If the glass of a greenhouse roof is replaced with solar panels, there is an increase in risk, and therefore the risk profile changes. In addition, insurers require a building completion inspection for solar panels."
"Anyone considering re-covering a greenhouse must ensure that everything complies with the regulations - that is also a condition in the policy - and discuss any additional conditions with the insurer."
Conclusion
It is the greenhouse horticulture industry's ambition to be both economically profitable and climate-neutral in 2040. Solar energy is the most sustainable source of energy, and the switch from glass roof to solar roof can therefore be a smart measure for greenhouse growers. There are basically two possibilities: a new roof construction or retrofitting an existing greenhouse with solar panels.
Revitalizing an existing greenhouse by replacing the glass with solar panels sounds very simple, but the impact is many times greater than expected. One rapidly runs into technical, construction, and fitting challenges that require additional operations. Not only are the costs high, but the risk of failure is also high. Combined with regulatory and zoning challenges, re-roofing can be a relatively complicated solution.
Installing a completely new greenhouse roof from the substructure or gutter may cost a bit more, but it avoids a lot of hassle by focusing from the beginning on a profitable surface, precision assembly, strong construction, and optimal water management.
For more information:
BOAL Systems
Marie Curiestraat 3, 2691 HC
's-Gravenzande, the Netherlands
Tel.: +31 (0)174 316 100
Email: communication@boalgroup.com
https://boalsystems.com/en
